Which floor plan would you pick??
HU-954691394
13 days ago
Featured Answer
Sort by:Oldest
Comments (26)
HU-954691394
13 days agobpath
13 days agolast modified: 13 days agoRelated Discussions
If it were you, which hydrangea(s) would you pick?
Comments (6)That would depend on a place where you are planning to put your container(s). Enziandom is a show-off hydrangea and deserves a such spot where it always be a conversational piece. In ground it grow rather wider than tall, but in container may behave differently. BTW, it has a lacecap sister-version, Nachtigale (Nightingale). All Domotoi I ever saw was very pale washed denim blue. Not a my cup of tea, but again, all depend of where you want to place it. Claudie is a very interesting hydrangea, but beside the bloom time it has nothing interesting to show after. The same apply to the Blue Bird, though since it is a serrata and seems to be most hardy of all common varieties, you may even could try it in a ground, not a container. I would, especialy for 9.99 :-) TD has those transitional color change phases as you know that could be worth to offset additional troubles you'll have by growing it in a container. I'd expect it to stay in 3x3' range (4x4' in a ground). One more thing to consider, color. In container you could easily keep soil either alcaline or acidic thus have any color you wish to, so chose the cultivar(s) of the appropriate 'natural' color you want to see. For the best red I'd chose Red Cardinal, for the best blue- Enziandom....See MoreWhich would you pick for an LED step light / night light
Comments (4)LOL re "pimples"! true! but we don't actually have that many that are strictly "hallway" (since we don't have a lot of walls) - i think only 3 actually - 2 in the hallway connecting the kids' respective bedrooms (just around the corner from the staircase), and one right outside our bedroom (across from the stair landing). In comparison, there will be 9 others that will be "staircase step lights". To have just 3 being different would make them stand out. our hallway walls are supposed to be off-white (staircase wall will be either plastered or tiled to resemble concrete). We thought about buying white ones to "blend in" but didn't like the "plastic" look :-I...See MoreWhich bridge faucet would you pick?
Comments (21)@kmcg, I love having two handles---and thought we'd hate it when we first moved into our house. Instead, we chose the same style faucet for the remodel! We do have our hot water heater set at a pretty moderate temperature (enough for nice hot showers but low enough that it can't scald). So that means we can (and do) turn just the hot tap on when we want warm water, and just the cold tap on for cold. I rarely mix the two unless I'm running a big sink full of water for something or need lukewarm water for bread, so it effectively functions as a single handle faucet for most uses. If you keep your heater on a higher setting, you'd probably be mixing the two more. Our new faucet also has levers on the top of the faucet (like the two here), whereas the old one had cross handles on the front. I prefer the cross handles aesthetically and had fully intended to replace the levers (which just happened to be what came with our model faucet, since unlike most of the Chicago faucets in only came in one version...yay California regulations!) But I've found I really prefer the levers functionally, so we're keeping them. We have a bungalow-style kitchen, so the traditional look fits in nicely with the aesthetic (mix of white inset and gray frameless, soapstone counters, and white cast iron sink)....See MoreThe agony of a foot! Which floor plan would you choose?
Comments (37)I'm not a fan of powder rooms in the mudroom with the exception of that it makes it easy access when outside. We have a bench/hooks/cubbies in ours and shoes storage, but I always consider it our one dirty area. I clean it regularly, but it is certainly not an area that I really want guests to see even though as it is in our current house all enter there anyway due to the driveway and how far the entrance is from it. I live in a southern climate, but I could see a snowy climate have some wet areas and kids is a whole other issue with keeping it picked up. When we have people over and kids running around they just leave stuff all over the floor in there as they go in and out. That is a reason I want a mudroom to contain that mess. Just flip the powder room if you're leaning towards option C. It also removes the wall that will be noisiest without doing any special noise mitigation from sharing it with the family room. Your kitchen in any of the plans does not look small or undersized. A foot in length doesn't matter as much as the efficiency of the layout matters. If you had a small kitchen then I could see that foot being an issue, but you have a good sized kitchen....See MoreHU-954691394
13 days agoJP L
13 days agoBoxerpal
13 days agoHU-954691394
13 days agoMark Bischak, Architect
13 days agoJenny
13 days agoHU-954691394
13 days agoHU-954691394
13 days agoMolly
13 days agoRappArchitecture
13 days agorockybird
13 days agoT T
13 days agoMae Day Organizing and Interior Design
13 days agocubby14
13 days agoHU-954691394
12 days agoMark Bischak, Architect
12 days agoci_lantro
12 days agoMae Day Organizing and Interior Design
12 days agores2architect
12 days agolast modified: 12 days agoMae Day Organizing and Interior Design
12 days agoMae Day Organizing and Interior Design
12 days agoSigrid
12 days agoT T
12 days ago
Related Stories

BATHROOM DESIGNWhich Bathroom Vanity Will Work for You?
Vanities can be smart centerpieces and offer tons of storage. See which design would best suit your bathroom
Full Story
KITCHEN DESIGNHouzz Quiz: Which Kitchen Backsplash Material Is Right for You?
With so many options available, see if we can help you narrow down the selection
Full Story
REMODELING GUIDESWhich Window for Your World?
The view and fresh air from your windows make a huge impact on the experience of being in your house
Full Story
KITCHEN DESIGNOpen vs. Closed Kitchens — Which Style Works Best for You?
Get the kitchen layout that's right for you with this advice from 3 experts
Full Story
KITCHEN DESIGN12 Great Kitchen Styles — Which One’s for You?
Sometimes you can be surprised by the kitchen style that really calls to you. The proof is in the pictures
Full Story
FUN HOUZZHouzz Quiz: Which Midcentury Modern Chair Are You?
Have a seat for a little fun. Better yet, have a seat that has you written all over it
Full Story
KITCHEN ISLANDSWhich Is for You — Kitchen Table or Island?
Learn about size, storage, lighting and other details to choose the right table for your kitchen and your lifestyle
Full Story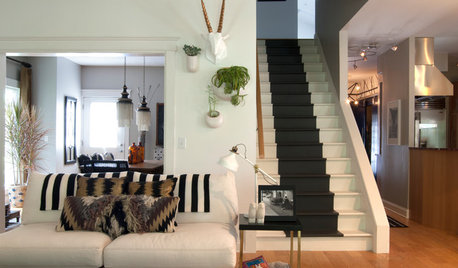
STAIRWAYSThe Upstairs-Downstairs Connection: Picking the Right Stair Treatment
Carpeting, runner or bare wood? Check out these ideas for matching your staircase floor treatment to upstairs and downstairs flooring
Full Story
STUDIOS AND WORKSHOPSPick the Best Flooring for Your Creative Space
We give you the lowdown on carpet, concrete, cork and more flooring options so you can focus on your art or craft
Full Story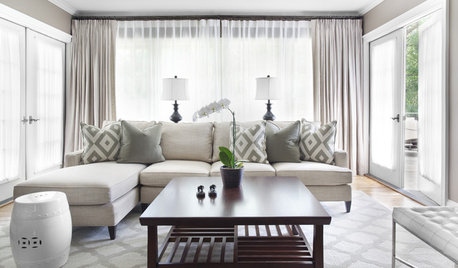
GRAYChoosing Paint: How To Pick the Right Gray
Which Version of Today's 'It' Neutral Is For You?
Full Story



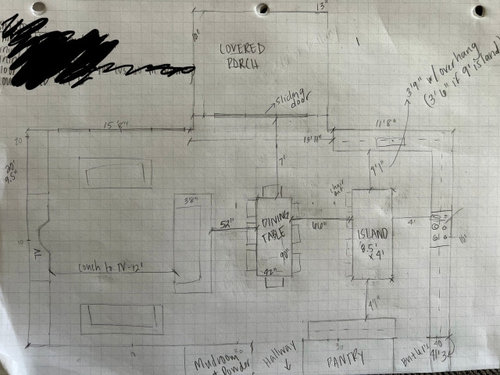

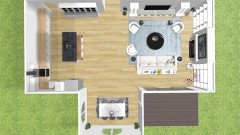
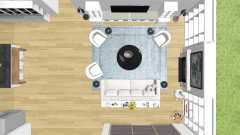
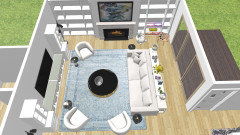
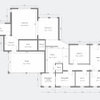
cubby14