Design Proportion Dilemma
French Farmhouse Living
13 days ago
Featured Answer
Sort by:Oldest
Comments (12)
dan1888
13 days agoRelated Discussions
Hood design dilemma - kitchen designers please help
Comments (13)Holly are you saying i have to replace all of the crown in the kitchen? I am not trying to save anything between the 2 windows where the range area is currently. I am ok with the expense and have already gotten the quotes from the cab company and for the modernaire hood insert. But for the cost I want to be sure want to be sure about not using the vv96 in that area and the staggered cabs. I know what I have is really nice, it is just not what I want....See MoreExterior Beams Design Dilemma
Comments (27)If they have no purpose are they just there for show? Is that your idea of good architecture ... giant fake brackets? The cantilevered rafters appear to be I-Joists with no lateral bracing of the bottom chords so they are going to deflect and that will load the brackets and the brackets will load the wall horizontally. If there is nothing inside to resist this load, the wall may eventually bow. Any change should be reviewed by the structural engineer of record. If the original design was not done by an engineer, you should have that corrected immediately. This is not a design for an amateur....See MoreDesign dilemma - deck design pattern
Comments (9)Prefer either the gray or the color left of the gray for decking. If at all possible, keep the deck one level. Decide on your deck color before deciding on any color for the art frames. Is a rectangle the only option for shape? Could you wrap your deck around a corner so you have sun/shade option?...See MoreDESIGN DILEMMA: Create a Functional Kitchen for My Small Cape Cod
Comments (35)To emphasize something I’m sure you’re already doing, if my main goal was to maximize useable storage I’d take some time in this planning stage to actually measure the items in my kitchen…height and width of my stand mixer, coffee maker, toaster, my stack of dishes, my double stacked drinking glasses, that large can of tomatoes I buy often, the extra roll of paper towels I keep on hand, the family size of Cap’n Crunch, the 27 spice jars even though I usually only regularly use 3, etc. space is only maximized when you’re honest and realistic about what needs storing. And also rethink about where items live…do dinner plates have to be stacked in an upper cabinet to the left of the sink just because that’s where they’ve always been, etc. Custom cabs don’t automatically mean better storage if you’re not specifically creating storage for the actual things you plan on storing....See MoreFrench Farmhouse Living
13 days agolast modified: 13 days agoMark Bischak, Architect
13 days agoFrench Farmhouse Living
13 days agoMark Bischak, Architect
13 days agoFrench Farmhouse Living
13 days agoMark Bischak, Architect
13 days agores2architect
12 days agoSeabornman
12 days agoFrench Farmhouse Living
12 days agodan1888
12 days ago
Related Stories

Design Dilemmas: 5 Questions for Design Stars
Share Your Design Know-How on the Houzz Questions Board
Full Story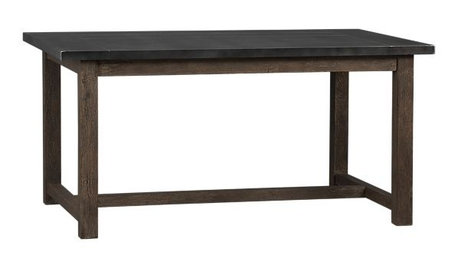
FURNITUREDesign Dilemma: Choosing Chairs for a District Dining Table
12 not-too-industrial dining chairs for a Houzz user's kitchen
Full Story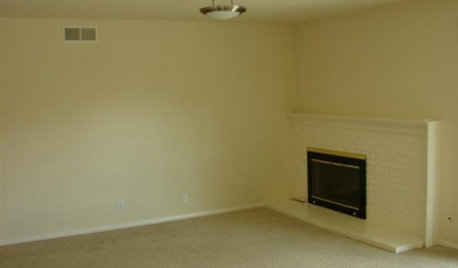
FIREPLACESDesign Dilemma: Difficult Corner Fireplace
Where to Put the TV? Help a Houzz Reader Set Up His New Living Room
Full Story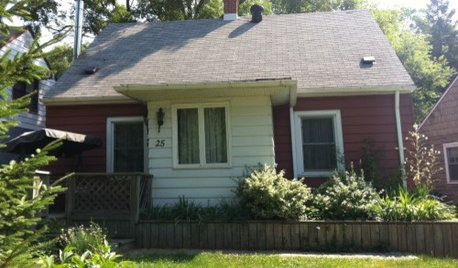
Design Dilemma: Creating Cape Cod Curb Appeal
Help a Houzz User Update His Northeast-Style Cottage
Full Story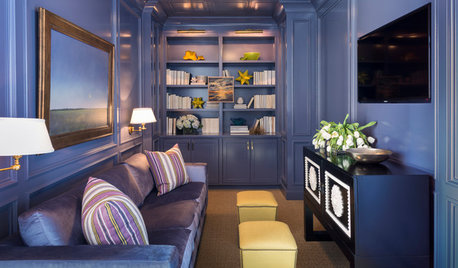
DECORATING GUIDES7 Common Design Dilemmas Solved!
Here’s how to transform the awkward areas of your home into some of its best features
Full Story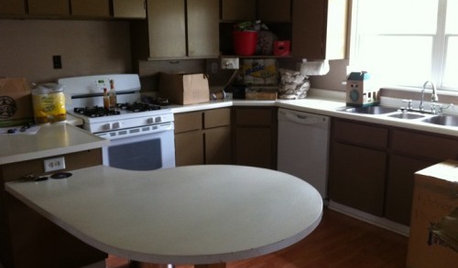
Design Dilemmas: 5 Questions for Houzzers!
Post Ideas for Landscaping for a Modern Home, Updating a Rental and More
Full Story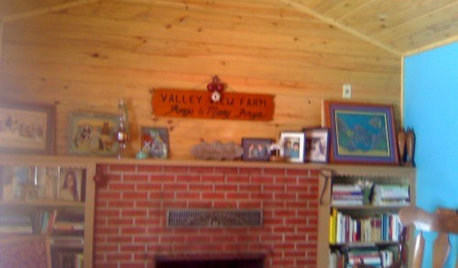
Design Dilemmas: 4 Questions for Houzzers
Brick Fireplaces, Historic Homes, and Tropical Living Room Decor, Oh My!
Full Story
Design Dilemmas: 4 Questions for Houzzers
Share Your Advice for a Low-Water Garden, Wet Bar, Family Room and Basement Spa!
Full Story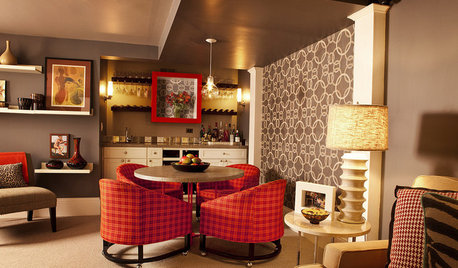
DECORATING GUIDESDesign Dilemma: How Do I Get a 5th Avenue Style?
The Decor Demon Comes to the Rescue in the Questions Board
Full Story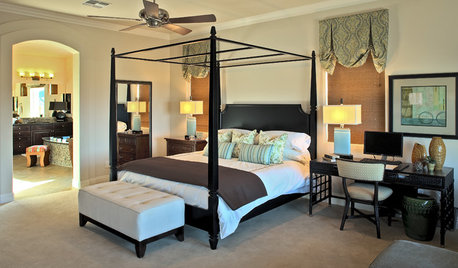
BEDROOMSDesign Dilemma: How to Make a Bedroom Workspace Fit
Whether your bedroom is small or sleep intrusion is a concern, here's how to mix a good day's work with a good night's sleep
Full Story



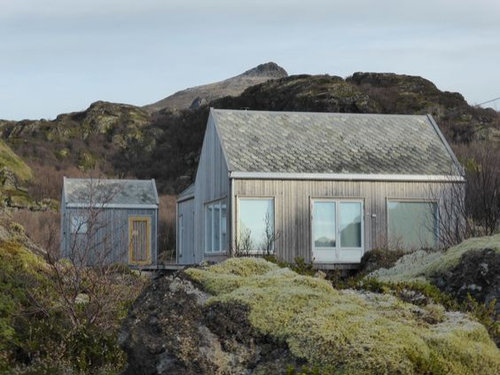

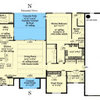
Sabrina Alfin Interiors