pantry cabinet and fridge issue
Courtney
12 days ago
Featured Answer
Sort by:Oldest
Comments (164)
JAN MOYER
8 days agolast modified: 8 days agoCourtney
8 days agoRelated Discussions
Viking French Door Fridge & Cabinet Issue
Comments (0)I am going to start installing my kitchen cabinets tommorrw, and realzied that my Viking French Door Fridge needs a little bit of space for the door to swing open. I dont have time to order a cabinet space; does anyone have any ideas, for how I can "space" the fridge from the wall since it is in a corner?...See MoreFreaking out about counter-depth fridge sticking out past pantry cabs!
Comments (112)Post a photo of the copy of the approved plan they were supposed to build to. Does it show deeper sides with the adjacent counters butting into them? Enough room for 24.375 plus the 2 inches behind so that the sides of the refrigerator BOX can be installed flush with the front of the cabinetry? Normally a cabinet shop would make this allowance or at least go over the options and differences. But if someone else did the design and it was adhered to, you don't have much to stand on. Also, is the opening the correct height because the hinges not fitting into the opening (like the photo above) can keep it from going back as well? Did you by chance consider another refrigerator that would fit properly? That might be the easiest and most economical way to address the issue. Switch them up and sell the first one. And to the guy that commented about "custom shops" ordering components, this is a common practice throughout the industry. It's very rare to find a cabinet shop that builds every part of a cabinet anymore and as long as what is ordered is of acceptable quality and fits, what's the problem?...See MoreKitchen Fridge issue - fridge/freezer drawers?
Comments (2)What CluelessInColorado said! This might help: How do I ask for Layout Help and what information should I include? http://ths.gardenweb.com/discussions/2767033/how-do-i-ask-for-layout-help-and-what-information ....See Moreany ideas how we can fix this fridge/cabinet issue??
Comments (14)I love the look of recipe books in a kitchen. Id build a basic wooden box to fit the space, stain to match as close as possible and fill it with recipe books. make sure you mount it at least an inch above the top of the fridge for wiggle/ breathing space (check your fridge specs). Im not suggesting you store books you use everyday there as they arent going to be easy to access, i just think it would look nice be decorative....See MoreAndee
8 days agoDebbi Washburn
8 days agoci_lantro
8 days agoCourtney
8 days agoJAN MOYER
8 days agolast modified: 8 days agoCourtney
8 days agorebunky
8 days agoCourtney
8 days agoJAN MOYER
8 days agoJAN MOYER
8 days agoCourtney
8 days agorebunky
8 days agoJAN MOYER
8 days agoCourtney
8 days agoJ Sk
8 days agoCourtney
8 days agoCourtney
8 days agorebunky
8 days agolast modified: 8 days agoCourtney
8 days agoJAN MOYER
8 days agolast modified: 8 days agoJ Sk
8 days agorebunky
8 days agolast modified: 8 days agoCourtney
8 days agoJ Sk
8 days agolast modified: 8 days agoCourtney
8 days agoJAN MOYER
8 days agolast modified: 8 days agoCourtney
8 days agoJAN MOYER
8 days agolast modified: 8 days agoCourtney
8 days agoJAN MOYER
8 days agoCourtney
8 days agoJAN MOYER
8 days agoAndee
8 days agoWestCoast Hopeful
8 days agoCourtney
8 days agoJAN MOYER
8 days agoJ Sk
8 days agoCourtney
8 days agoJAN MOYER
8 days agolast modified: 8 days agoWestCoast Hopeful
8 days agoMinardi
8 days agolast modified: 8 days agoJAN MOYER
8 days agoJAN MOYER
8 days agolast modified: 7 days agorebunky
7 days agolast modified: 7 days agorebunky
7 days agolast modified: 7 days agoCourtney
7 days agoCourtney
7 days agolast modified: 7 days agorebunky
6 days ago
Related Stories
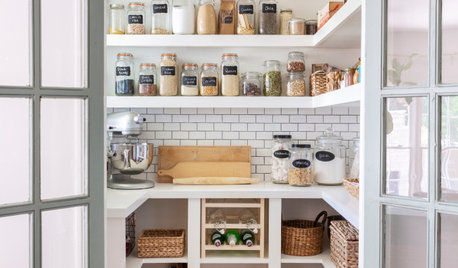
KITCHEN STORAGEWalk-In Pantries vs. Cabinet Pantries
We explore the pros and cons of these popular kitchen storage options
Full Story
KITCHEN STORAGEPantry Placement: How to Find the Sweet Spot for Food Storage
Maybe it's a walk-in. Maybe it's cabinets flanking the fridge. We help you figure out the best kitchen pantry type and location for you
Full Story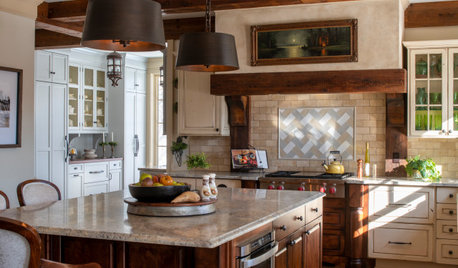
KITCHEN STORAGEWhere to Carve Out More Pantry Storage
Find more space for kitchen essentials in closets, niches and adjacent rooms
Full Story
REMODELING GUIDESGet the Look of a Built-in Fridge for Less
So you want a flush refrigerator but aren’t flush with funds. We’ve got just the workaround for you
Full Story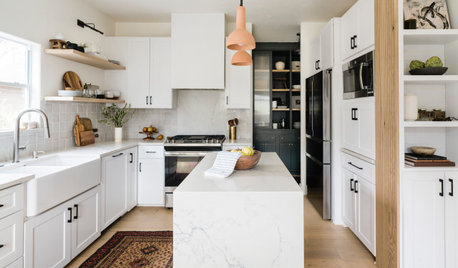
KITCHEN MAKEOVERSKitchen of the Week: White and Wood Refresh With a Stylish Pantry
A design-build couple create a light and airy space with white finishes, warm accents and improved storage solutions
Full Story
KITCHEN DESIGN7 Steps to Pantry Perfection
Learn from one homeowner’s plan to reorganize her pantry for real life
Full Story
KITCHEN PANTRIES80 Pretty and Practical Kitchen Pantries
This collection of kitchen pantries covers a wide range of sizes, styles and budgets
Full Story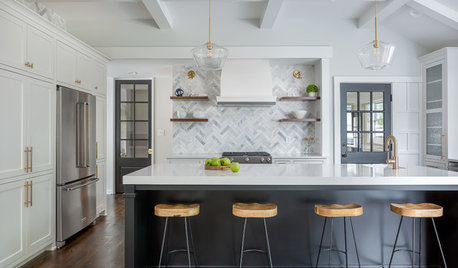
KITCHEN MAKEOVERSBefore and After: 3 Kitchens Ditch Upper Cabinets and Lighten Up
Pros replace cabinetry with tiled walls, striking focal points and expansive windows
Full Story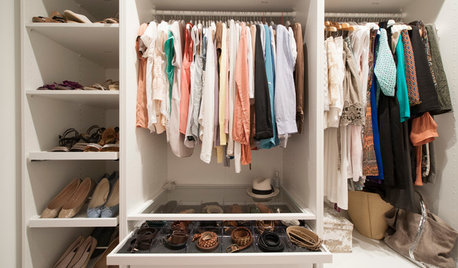
MOST POPULAR10 Tips for Organizing Your Closets and Cabinets
Add to the enjoyment of your home with these easy organizing strategies and containers — after you pare down, of course
Full Story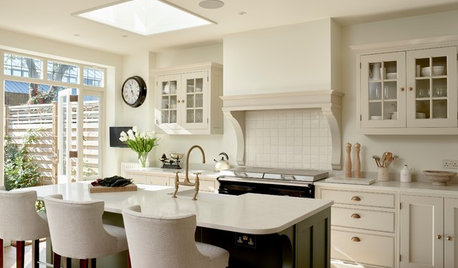
KITCHEN MAKEOVERSClassic Shaker Cabinets for a Kitchen and Laundry Room
Handmade cabinetry and aged brass finishes are a good fit for an Edwardian house in London
Full Story


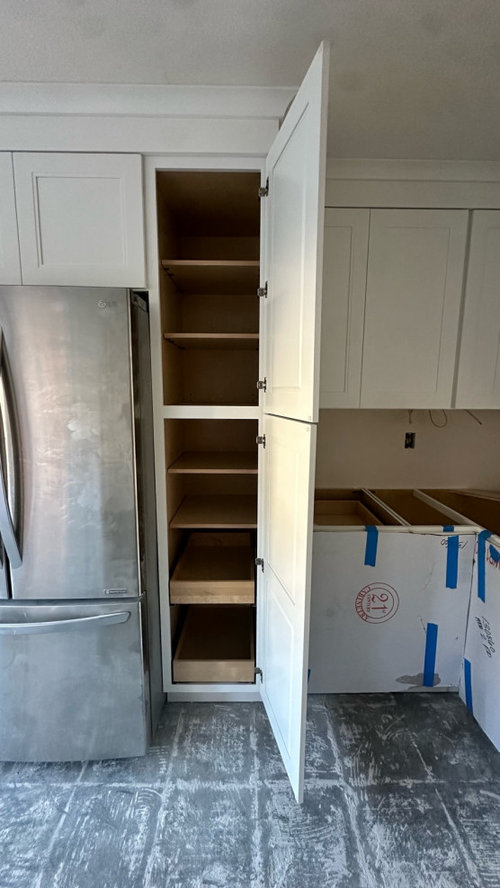
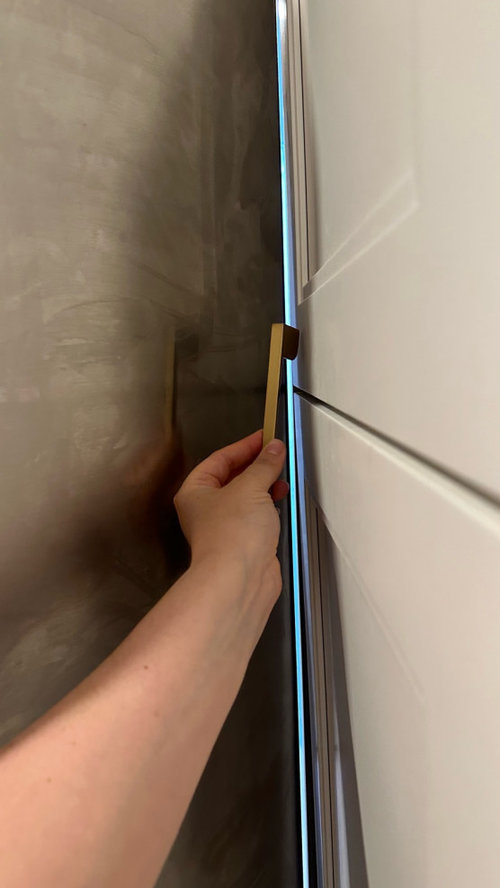


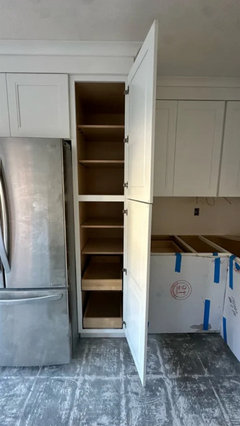


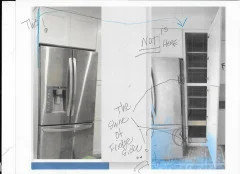



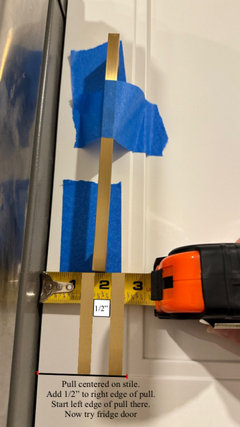



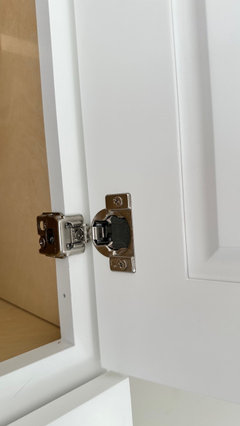

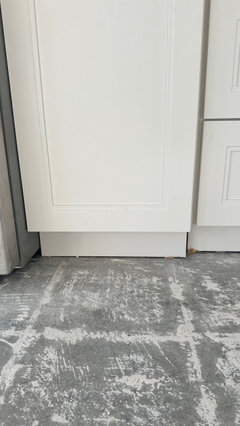
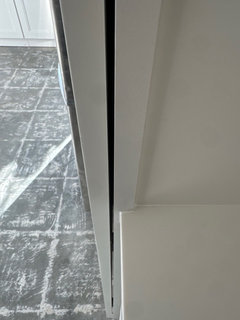
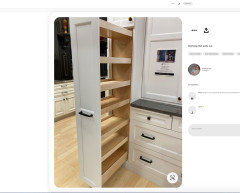

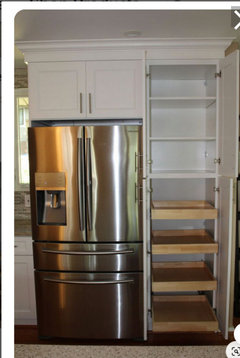
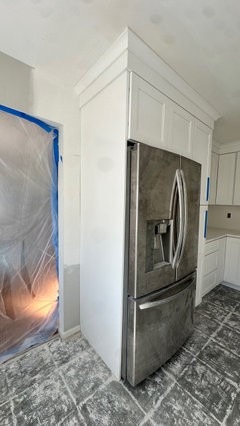
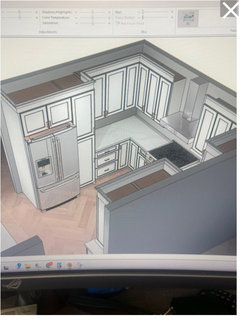
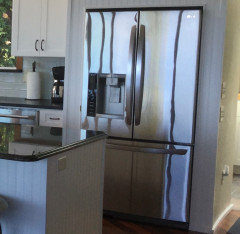
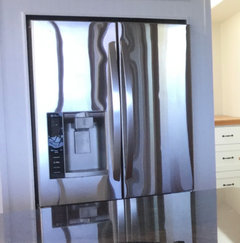

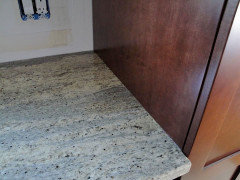
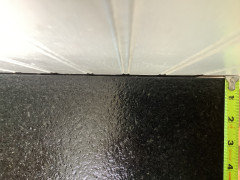


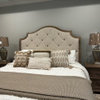
JAN MOYER