layout of powder room / half bath
Hels77 D
2 months ago
Featured Answer
Sort by:Oldest
Comments (10)
Hels77 D
2 months agoRelated Discussions
Half bath off front entry or none? (layout help)
Comments (8)I could reverse them, but then is it strange to have the toilet RIGHT on the other side of the dining room? (And to have it across from the front entry door?) And, it'd mean no mirror above the sink. I'm hesitant to do the pocket door for sound and privacy reasons. A swing in door absolutely won't work (no room to turn around to close it). The window is a high window about 5 feet off the ground and only 2' x 2'. It'll have a decorative stained glass insert that you won't be able to see through. It's already all framed in - no changing it now!...See MoreNeed help with awkward powder room (half bath)
Comments (6)can you put a wall mounted toilet in that room. It would mean more money and the tank is mounted within the wall. I am not sure how the floor waste drain would be reconfigured. Depending on how waste drain is managed, it could mean that you could mount the toilet on the other wall. But I don't know....See MoreHalf bath layout
Comments (9)It seems odd to have an actual return "vent in a powder room. Is the vent itself opening into this room? Is that bump out in the corner actually just drywall around duct from a return that opens to another room? If so, it could be used as a plant stand or you could build something around it. Or does the vent actually open in the powder room? One option: Is the vent itself on the top of that corner bump out? If so, one option would be to build the frame around it up so the return vent is at top of mirror level and then build a corner cabinet around -- beside and in front of it. Another option: If your vanity countertop were wall to wall, the vent in the back left corner would be hiding in the shadows; and, if you wanted to, you could set a clothes hamper between it and the vanity and/or a trash can between it and the toilet as long as it didn't block any vent.. Then you could hang wall shelving either centered between the window and the left wall or even a corner shelving unit. Another option: if the vent itself is on the side, you could build a cabinet above it and beside it the same date as the drywall around the vent....See MoreAdd 1/2 bath to laundry room or convert walk in pantry to half bath
Comments (24)If you mean configuring the laundry and powder room into the utility room space, then a remodeling contractor should be able to help you with placement/code or maybe other ideas. I think, in an ideal world, we could all have all the space we need for all the elements in a house we want. But I'd rather have a powder/laundry combo, if I've determined that I need another 1/2 bath, rather than make do with one less bath than my family needs because some people object to having a W/D in proximity to a toilet, or whatever it is they object to. If you can squeeze enough space, I like the kinds of doors that pull out and tuck into the sides of the WD to hide it if you feel the need. I had both of these pics saved when I was trying to figure out how to move my w/d from a too small for today's large W/D units laundry room to my main floor bath. The first one is a bit hard to see but the doors slide/tuck in beside the machines....See MoreJ Mig
2 months agoConnecticut Yankeeeee
2 months agoHels77 D
2 months agoGreenThumb Gardens
2 months agolkloes
2 months agoHels77 D
11 days agoHels77 D
11 days agoKendrah
11 days ago
Related Stories
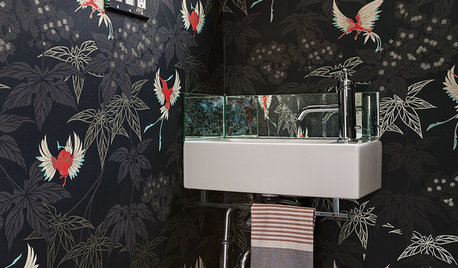
POWDER ROOMSRoom of the Day: Drab Toilet Closet Now a Dramatic Powder Room
Moving a wall, reconfiguring the layout and adding graphic wallpaper help turn a former water closet into a functional space
Full Story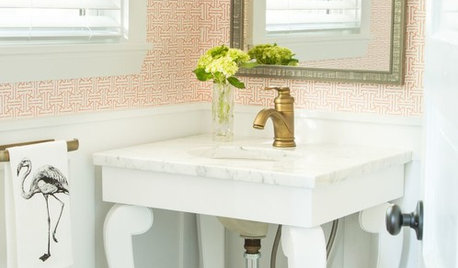
BATHROOM MAKEOVERSRoom of the Day: Pattern-Happy Powder Room With Secret Storage
An open vanity and recessed storage maximize space in a tiny cottage bathroom
Full Story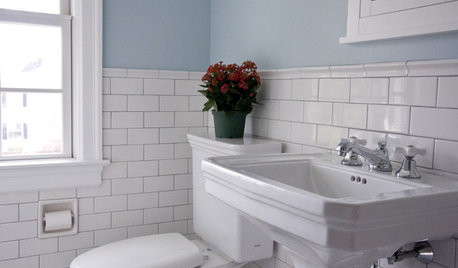
BATHROOM DESIGNRoom of the Day: Renovation Retains a 1920s Bath’s Vintage Charm
A ceiling leak spurs this family to stop patching and go for the gut
Full Story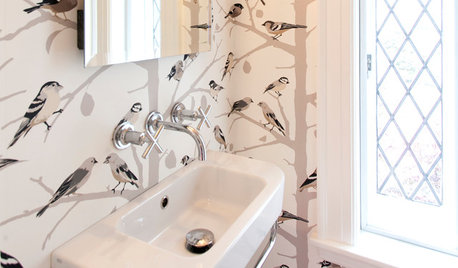
BATHROOM MAKEOVERSRoom of the Day: Tiny Powder Room With a Treehouse Feel
Clean lines and whimsical wallpaper create a delightful jewel box under the stairs in a Connecticut home
Full Story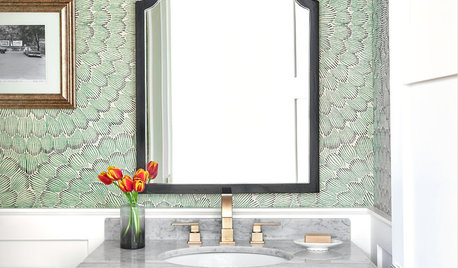
POWDER ROOMSGoing Big in a Small Powder Room
Large-scale floral wallpaper is a hit in this mash-up of polished traditional and rustic style
Full Story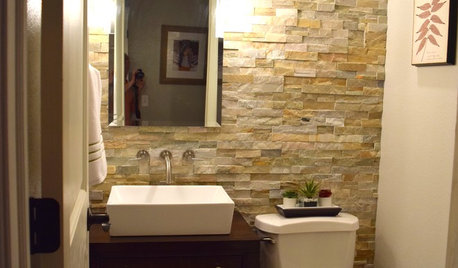
BEFORE AND AFTERSSee a DIY Powder Room Transformation for $1,100
Determination, DIY skill and a stunning tile feature wall helped make this formerly dark and gloomy powder room feel spacious
Full Story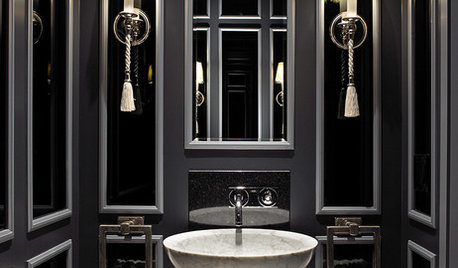
POWDER ROOMSDream Spaces: 12 Ultraglam Powder Rooms
These luxurious loos show how extravagance can come through color, wall coverings, fixtures or just a simply beautiful concept
Full Story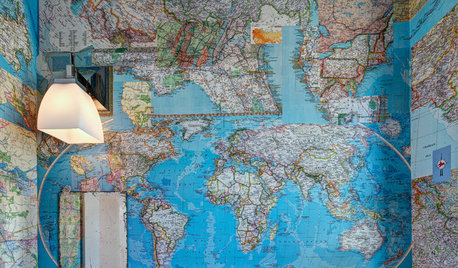
WALL TREATMENTSA Tiny Powder Room Gets a Map-tastic Look
Creative cartography adds cheer and personality to the walls of a compact half bath
Full Story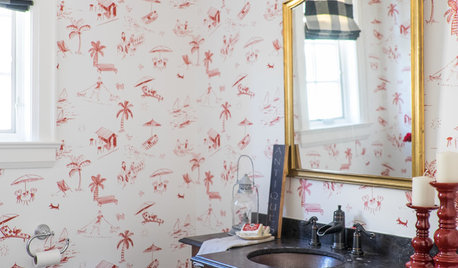
POWDER ROOMSA Powder Room to Amuse Curious Guests
Beach-patterned wallpaper creates a fun focal point in this redecorated half bath in Ontario
Full Story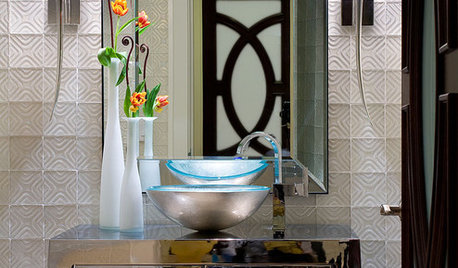
BATHROOM DESIGNPowder Rooms That Really Perform
Put your guests at ease with a comfortable half bath with all the right amenities
Full Story




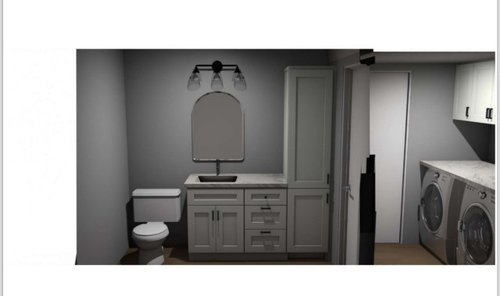
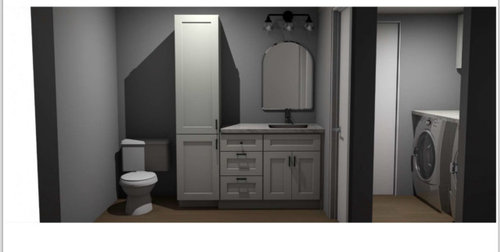



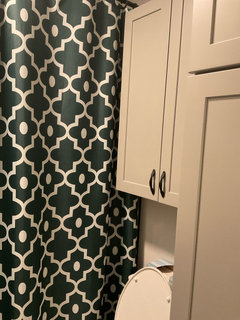

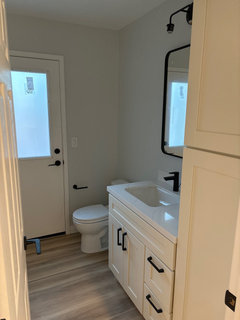
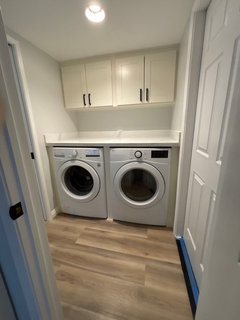
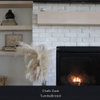
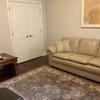

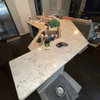
flopsycat1