column nightmare
amwellein
3 years ago
Featured Answer
Sort by:Oldest
Comments (54)
amwellein
3 years agochiflipper
3 years agoRelated Discussions
nightmare kitchen reno - please advise your opinions on fairness
Comments (18)Dandylandy, I'm so sorry to hear about this mess. You unfortunately do need to talk to a lawyer now. That doesn't necessarily mean you need to file a lawsuit--sometimes a stern letter or three from a lawyer is all it takes. Also, depending on the value of this (what's the total cost of the cabinets?) you might find yourself in small claims court or in mandatory arbitration, which is a lot easier and cheaper than a full-on lawsuit. Where I live any dispute worth $25,000 or less goes into arbitration, which just means you and the contractor show up (with or without your lawyers, but obviously I'm going to recommend WITH, absolutely) and say your piece to a group of three local lawyers who volunteer as mediators, and that group of three lawyers decides how to resolve it. It's much cheaper and easier than an actual lawsuit. If you're in NY, perhaps the cap is higher than $25k. Anyway, what I'm saying is that you may not be looking at a lawsuit at all; that's not the only way the legal system has for resolving disputes like this. So, put plywood on your counters or some other temporary fix, DO NOT pay the guy another dime, talk to a few local lawyers who specialize in real estate or construction law (ask friends and your architect for recommendations) and pick the lawyer who seems best to you. The first step will probably be for him or her to write a mean letter to the contractor, and then you go from there. Oh, about this: **"Some of the things that really bother me could have been avoided with better communication - e.g. if they couldn't go to the ceiling with the cabinets b/c my ceiling isn't totally level (or something, I am just speculating), and they warned me about it, that would have been a lot better than telling me "Yes" and then not delivering."** I don't even see how that would be possible; if your ceiling's not totally level, then the cabinets would stop somewhere below the ceiling and it would be up to you to decide whether to build up the ceiling a little bit or put some moulding on to hide the gap. In other words I can't think of a legitimate reason that your ceiling would prevent you from having ceiling-height cabinets. I just mention this to cut through any BS you may have heard from the cabinet guy. Anyway, gather together everything you have in writing (including any drawings or mock-ups) and write down everything you remember saying to or hearing from the contractor. Have your architect forward you any emails she sent to or received from the contractor. Also go through your voicemail and see if he left you any voicemails that could be relevant. Then try and write up in one or two pages exactly what you understood he was supposed to build for you, in every detail (dimensions, materials, etc.), and then what he actually did build, and what problems that caused or will cause (e.g. plumbing messed up, plates won't fit, layout changed so cost increased). Also note any scheduling screwups that occurred. Go over it with your architect and your hubby (if any) in case they remember things you don't. Then send this write-up to the lawyer, along with a copy of your contract with the cabinet guy and any other really critical documents like emails where the contractor committed to something that wasn't clear in the original contract or where he said X but it later turned out he did Y. It will take less time (and thus cost you less money) for the lawyer to read this than for the lawyer to "interview" you to figure out what happened. Best of luck....See MoreNightmare remodel turned into a blessing?
Comments (24)I was surprised to discover these weren't Norcroft cabinets. Not that the pretty style would be, but in the mistakes and giving you the bad cabinets. I ordered 11 cabinets and ended up with 32. Heights, widths, materials, depths, you name it, they came in wrong in several different "replacements." I was ordering through DirectBuy, and the wonderful cabinet guy said, "Want 'em? We can't do anything with 'em." Hoarder (and rebuilding DIYer) that I am, I said, "Oh, well. I suppose I could find something to do with them." All the while hearing the marching band cheering and blaring horns in my imagination! Drowning out the game show "you're a winner" bells. Kitchen, MBR, MB, and ultimately, my LR got all their cabinetry. I wasn't even shy about retrofitting and rebuilding some of it, since it was free. Much of the deeper cabs I made into inset cabinets. LOVE THEm -- but hate Norcorft's 2.5" deep base cabinet upper drawers. DUuuuuuumB. Anyway. Since I bought these way before I had any DIY skills, nor knew of TheCabinetJoint.com, H4H, Goodwill, tools, and innovation on my part, I figured these were a great deal in the long run. Sure, they were, but what I know now? I still wouldn't have bought them. So this has nothing to do with your post. Just got me thinking! Great job....See MoreCurb appeal nightmare. How to hide wonky asymmetry?
Comments (27)I really like Dig Doug’s design but would eliminate the chimney. It’s a great feature but too much to try to work out right away. In the from-the-street photo I noticed the two garbage cans. We have the same system, one for garbage, the other for recycling. How about hiding the cans behind an extended narrow wall, maybe 5-6 feet, that runs from roofline to the ground on the front door side of the house (on left in the photo). Paint it white like your trim and put large house numbers on it or use it as a backdrop for a hanging plant or some kind of art piece....See Moreevestroughing nightmare
Comments (28)"As the rain comes off your roof, Rainhandler’s seven angled louvers break up the heavy sheet of water into small drops. These drops are deflected away from your home where they fall harmlessly to the ground in a 2 to 3 foot band. To understand the benefit, picture the solid sheet of water that would pour down around your home from a clogged gutter. Its force would dig a trench at best and destroy gardens and back water up against your home’s foundation at worst. Even unclogged gutters funnel water into a downspout that dumps the water into a small area that quickly becomes saturated. Compare this picture to the scientific dispersal of water in small, harmless drops evenly around your home and you’ll understand the advantage of Rainhandler. Rainhandler is nearly invisible when it’s installed, so the natural lines of your home aren’t broken up by pipes and downspouts. Rainhandler comes in white or brown baked on enamel, and natural aluminum. Because they are so invisible few people paint them to exactly match their fascia, but they are easily spray painted."...See MoreGN Builders L.L.C
3 years agoamwellein
3 years agoamwellein
3 years agoLisa Caudill Designs
3 years agoBeverlyFLADeziner
3 years agoJP L
3 years agohoussaon
3 years agomyricarchitect
3 years agoEmily
3 years agopartim
3 years agolast modified: 3 years agodecoenthusiaste
3 years agoFlo Mangan
3 years agoFlo Mangan
3 years agodaisiesandbutterflies
3 years agoRedRyder
2 years agoamwellein
2 years agopartim
2 years agolast modified: 2 years agoamwellein
2 years agocd7733
2 years agoFlo Mangan
2 years agoFlo Mangan
2 years agoFlo Mangan
2 years agoamwellein
2 years agoFlo Mangan
2 years agoamwellein
2 years agoFlo Mangan
2 years agoamwellein
2 years agopartim
2 years agolast modified: 2 years agoamwellein
2 years agoFlo Mangan
2 years agoamwellein
2 years agoJones Custom Woodworking
2 years agolast modified: 2 years agoAlexis O
2 years agoamwellein
2 years agoAlexis O
2 years agoamwellein
2 years agodaisiesandbutterflies
2 years agodani_m08
17 days agolast modified: 17 days agoRedRyder
17 days agoFlo Mangan
17 days agoptreckel
17 days agoamwellein
17 days agopat1250
16 days agodaisiesandbutterflies
15 days agoFlo Mangan
15 days agoamwellein
14 days agoliasch
13 days ago
Related Stories

KITCHEN DESIGNYes, You Can Use Brick in the Kitchen
Quell your fears of cooking splashes, cleaning nightmares and dust with these tips from the pros
Full Story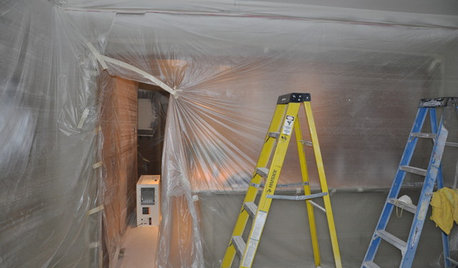
MOST POPULAR11 Things to Expect With Your Remodel
Prepare yourself. Knowing what lies ahead during renovations can save your nerves and smooth the process
Full Story
KITCHEN DESIGN11 Must-Haves in a Designer’s Dream Kitchen
Custom cabinets, a slab backsplash, drawer dishwashers — what’s on your wish list?
Full Story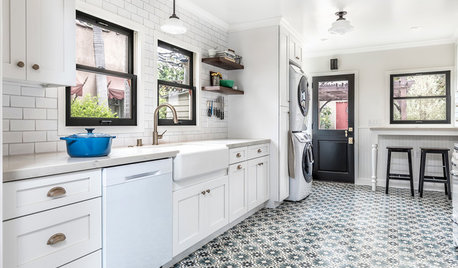
KITCHEN DESIGN11 Enduring Kitchen Ideas From the Industry’s Biggest Event
We visited the Kitchen and Bath Industry Show and found that many familiar kitchen features appear to be here to stay
Full Story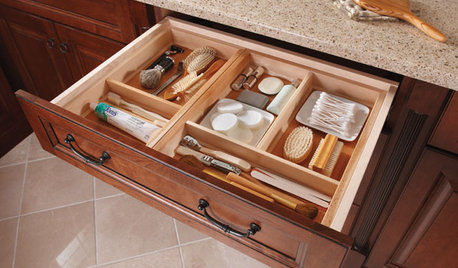
MOST POPULARHow to Create an Inventory, Whether You're Naturally Organized or Not
Documenting your home items is essential, even if disaster seems unimaginable. And it may be easier than you think
Full Story
KITCHEN DESIGNA Designer’s Picks for Kitchen Trends Worth Considering
Fewer upper cabs, cozy seating, ‘smart’ appliances and more — are some of these ideas already on your wish list?
Full Story
WORKING WITH PROSHow to Find Your Renovation Team
Take the first steps toward making your remodeling dreams a reality with this guide
Full Story
CONCRETEWhy Concrete Wants to Crack
We look at the reasons concrete has a tendency to crack — and what you can do to help control it
Full Story
MOST POPULAR9 Real Ways You Can Help After a House Fire
Suggestions from someone who lost her home to fire — and experienced the staggering generosity of community
Full Story
DECORATING GUIDESFrom Queasy Colors to Killer Tables: Your Worst Decorating Mistakes
Houzzers spill the beans about buying blunders, painting problems and DIY disasters
Full Story
















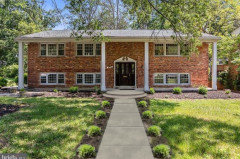





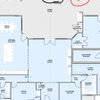

amwelleinOriginal Author