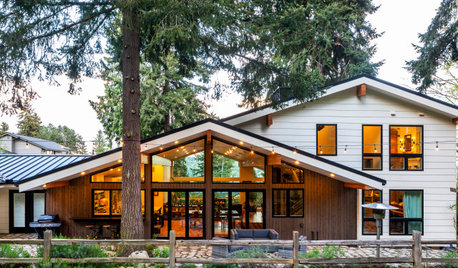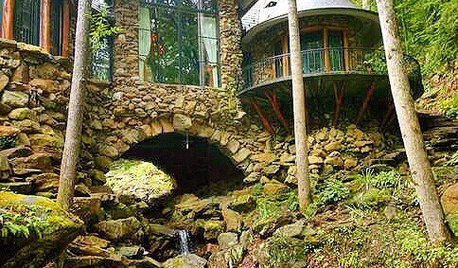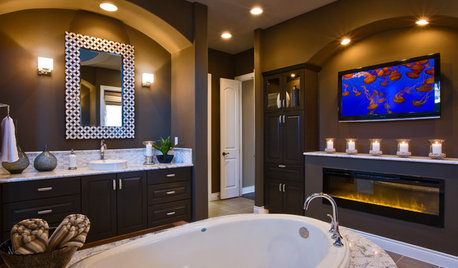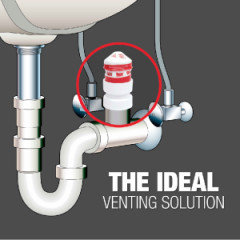Venting Plumbing for Remodel - Upside down P-Traps Possible?
John 9a
13 days ago
last modified: 13 days ago
Featured Answer
Sort by:Oldest
Comments (28)
klem1
13 days agoJoseph Corlett, LLC
13 days agoRelated Discussions
Number of turns in a trap drain
Comments (14)jsjames: I have read often that up to 135 degrees in total bends is OK. So, this means it is possible to have three 45-degree bends, but the full and complete answer will depend on the other factors concerning the pipe geometry in space (length, drop). I gave you key words to search on instead of trying to answer the question directly. As I am not a plumber, my wording of any answer might be imprecise (and thus wrong in some way). In previous threads when I have tried to give specific answers I have found my explanation was not precise enough so it was partly wrong and needed to be modified. -- The second response you received said you needed to upsize to a 2" pipe. This is wrong. A trap arm can be 1.5" all the way to the vent. A trap arm is not upsized to 2". A trap arm is the trap's horizontal "tailpiece" and its extensions, up to the vent. Thank you to manhattan42 for posting California code: -- Table 7-3 says "Min. Size Trap and Trap Arm" in the column header Both Trap Arm and Trap are considered together as a unit. Size Trap and Trap Arm Kitchen, domestic -- with food-waste grinder and dishwasher too 2 DFU 1-1/2" trap and trap arm The maximum length of a trap arm is not governed by this table 7-3. It is governed by the other principles I outlined in my first response. -- Table 7-5 says maximums 1.) Excluding trap arm. 2.) Except sinks, urinals, and dishwashers. The maximum length of a trap arm is not governed by this table 7-5. It is governed by the other principles I outlined in my first post. -- I understand a Master plumber might not like a non plumber trying to help in the first place (in my first reply above). I would have liked someone to congratulate me before adding any correction or additional information. I understand a senior contributor might want to add his additional input. I understand too that he/she can make a mistake just as I can and anyone else. I am disappointed that a serious contributor made a major mistake and then couldn't admit it. I am disappointed that he avoided answering the question posed. I am disappointed to note that I've seen this before: more and more Code quotes all serving to avoid the main mistake. I said that a kitchen sink is only 2 DFU after lazypup said 3 DFU and then he avoided this topic. I said that 2" pipe is not called for in new kitchens today; he avoided this too. I found more and more clear "Code" reasons why 1.5" pipe is Code-accepted; he avoided facing it. Every house has a kitchen. I am extremely disappointed that a supposedly practicing plumber doesn't know the size of a kitchen drain. This is evidence that we have a problem, in this forum. I am extremely disappointed to see that "excluding trap arms" was not quoted by lazypup when he DID quote the other words verbatim "except sinks, urinals, and dishwashers" ; this is another form of avoidance, and it causes more problems than ever when the MOST relevant information is removed from a direct quote or reference. This is usually seen as intellectual dishonesty. Many people will let the "main man" have his way... but I'm also disappointed in brickeyee for acting as a bully-follower (posting as if to confirm that 2" pipe is now required). We REALLY need to have more than one main person in this plumbing forum. That is why I wrote we need another plumber in this forum. Otherwise, this forum is just one guy's sandbox. And who will double-check him if he won't double-check himself? He may not even be lucid any more. I understand lazypup might not like this. hope this helps the forum and every one of its contributors. ....See MoreMiele Steam/Combi Steam ovens - plumbed vs non-plumbed?
Comments (45)I don't know the answer but I am curious. if I were you (and having the benefit of hindsight) I wouldn't hesitate to call any of the Miele USA "Experience Centers" and ask to talk to any of the design staff. If you are in the US start with the Princeton, NJ center, their US headquarters. Even better if you can get to a center. The staff at these centers are a world apart from anyone you'll encounter at any appliance dealer, they use the products for demos and classes and typically have the appliances in their own homes. And it's their job to know the details on what you are asking. And report back and let us know. P.S: A little searching and I found this: https://www.mieleusa.com/media/ex/us/PressReleases/2021/9.2021_Generation_7000_Launch.pdf. Food View sounds interesting. There's also this thread: https://www.houzz.com/discussions/6229141/miele-7000-series-speed-combi-steam#n=10 Advice on calling the experience centers still stands....See MoreShower drain / trap and sewer smell
Comments (6)That would be a fail there, dealing with the flex tube, which would cause constant clogs, how does it connect to the real drain line? Looks like it just terminates there and there is nothing to actually seal the connection. Probably have constant sewer gas leak there. Surprised you havent had water leaks either. I understand the difficult access and the flex tube is probably all they could use, but they really would need a reducing fernco to seal the rigid and flex. Expect to continue to have clogs with using that flex. And it is technically an S-trap which might siphon water out of the trap causing sewer gas. If it is possible replace the flex with rigid, should be enough space for a P-trap. Then there is the venting and S-trap issue, connect the drain to a vent before it goes down using a sanitary tee. Just a lot of fail here, and hard to fix without access to a proper vent....See MoreNeed help with bathroom plumbing - drain pipe too low!
Comments (9)Hopefully you have PVC or some similar plastic pipe. The proper thing to do is to pull the vanity, open the wall, raise the pipe, reinstall the vanity. The picture you've drawn begins to look like an S trap. These are not code compliant since they can lead to emptying the trap by siphoning....See MoreZumi
12 days agoJohn 9a
12 days agolast modified: 12 days agoMinardi
12 days agolast modified: 12 days agoJohn 9a
12 days agoJake The Wonderdog
12 days agolast modified: 12 days agoJohn 9a
11 days agoKimberli Saunders
11 days agolast modified: 11 days agoHU-417513365
11 days agoJohn 9a
11 days agoKimberli Saunders
10 days ago3onthetree
10 days agolast modified: 10 days agoJohn 9a
10 days agoJohn 9a
10 days agoJohn 9a
9 days agoJohn 9a
9 days agolast modified: 9 days agoHU-417513365
9 days agoJohn 9a
8 days agolast modified: 8 days agoJohn 9a
8 days ago
Related Stories

MOST POPULAR8 Little Remodeling Touches That Make a Big Difference
Make your life easier while making your home nicer, with these design details you'll really appreciate
Full Story
BATHROOM DESIGN10 Things to Consider Before Remodeling Your Bathroom
A designer shares her tips for your bathroom renovation
Full Story
MOST POPULARContractor Tips: Top 10 Home Remodeling Don'ts
Help your home renovation go smoothly and stay on budget with this wise advice from a pro
Full Story
REMODELING GUIDES10 Biggest Remodeling Regrets and How to Avoid Them
We’ve asked a panel of experts to reveal the most common renovating mistakes — and how to steer clear of them
Full Story
REMODELING GUIDES5 Trade-Offs to Consider When Remodeling Your Kitchen
A kitchen designer asks big-picture questions to help you decide where to invest and where to compromise in your remodel
Full Story
FUN HOUZZ31 True Tales of Remodeling Gone Wild
Drugs, sex, excess — the home design industry is rife with stories that will blow your mind, or at least leave you scratching your head
Full Story
BATHROOM COLOR8 Ways to Spruce Up an Older Bathroom (Without Remodeling)
Mint tiles got you feeling blue? Don’t demolish — distract the eye by updating small details
Full Story
MOST POPULAR15 Remodeling ‘Uh-Oh’ Moments to Learn From
The road to successful design is paved with disaster stories. What’s yours?
Full Story
CONTRACTOR TIPSThe 4 Potentially Most Expensive Words in Remodeling
‘While you’re at it’ often results in change orders that quickly add up
Full Story
BATHROOM DESIGNBath Remodeling: So, Where to Put the Toilet?
There's a lot to consider: paneling, baseboards, shower door. Before you install the toilet, get situated with these tips
Full Story







John 9aOriginal Author