Kitchen Remodel: Brain Melt I need Help!
Amy
15 days ago
Featured Answer
Sort by:Oldest
Comments (8)
Related Discussions
I need a recessed light plan for my kitchen remodel. Help!
Comments (6)Did you look at http://ledneonlight.com/index.php?main_page=product_info&products_id=649&zenid=5cc32bf2248f325bf47d405bbd4bf5a6 The separate upper cabinets should be wired directly instead of attempting to use jumper wires. eg The 33" section could use a 11" + 21", mounting track, 1 jumper wire and 1 wiring compartment. You need to include all the necessary parts to get the total price. - mounting track, wiring compartment, possible jumper wires....See MoreNovice Remodeler - need help with big kitchen remodel!
Comments (31)Elizabeth, the floors have to go as they look better in photos. In person they scream cheap. It is cheap laminate. I will also have bare spots where the wall will be removed that I have to fix up. I was planning on putting some tile in the kitchen area but may just do hardwood throughout the whole house. I have also heard that the ikea cabinets hold up rather well but it seems that they use quite a bit of MDF with a foil over it. I personally would prefer a wood face as that sees quite a bit of abuse and potential liquid spills (I am just at the beginning with a 3 year old and 1.5 year old)....See MoreI have been remodeling our kitchen. I need help with backsplash ideas.
Comments (11)This is the most peacefilled spa kitchen like I have ever seen. You have done so great with your choice of paint and counters and cabinet colors. It was obviously made for this tone of tile. I love what Claire suggests, but for some reason am growing weary of the thousands of grout lines in backsplashes this past few years, and I am sure they are easier to install for the crew that works it, but isn't this just a beautiful picture? https://www.houzz.com/photos/waikiki-chic-2-contemporary-kitchen-hawaii-phvw-vp~32466 and with a bit of texture: https://www.houzz.com/photos/waikiki-chic-2-contemporary-kitchen-hawaii-phvw-vp~32465 and with your paint: you will see the tile color in painted wall on the left and your paint choice hue(very close to it) on your right in this sitting area...https://www.houzz.com/photos/waikiki-chic-1-contemporary-living-room-hawaii-phvw-vp~32464 Enjoy looking at all the photos in this set I hope the link works!...See MoreSpace constraints in kitchen remodel with load wall. I need help!
Comments (11)First a caveat, that there are many folks here who are way better at layouts than I am, and hopefully they will weigh in. My thought was to reconfigure the kitchen as a galley with the fridge and sink on the window wall (resizing the windows so you could put counter under them). The 12 ft width of the kitchen makes it a bit wide for a galley, but not terrible. I was going to repurpose the family room for dining, but with the lake views I wanted to have a sitting area too, and I couldn't quite make it work with the shape of the room, though it might work with the table against a wall. It looks like you have that now, so maybe that would work for you. But I switched it up and put the dining table in the current LR space instead and added a peninsula (opposite side from the current location) with seating for two....See MoreAmy
12 days agoAmy
12 days agoAmy
12 days agoAmy
12 days agoAmy
12 days ago
Related Stories

INSIDE HOUZZWhat’s Popular for Kitchen Islands in Remodeled Kitchens
Contrasting colors, cabinets and countertops are among the special touches, the U.S. Houzz Kitchen Trends Study shows
Full Story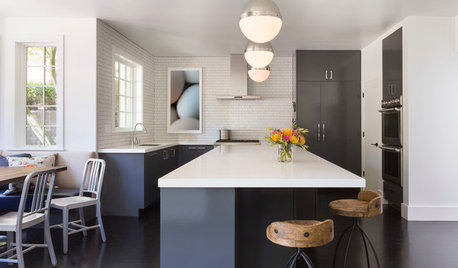
KITCHEN COUNTERTOPSWhy I Chose Quartz Countertops in My Kitchen Remodel
Budget, style and family needs all were taken into account in this important design decision
Full Story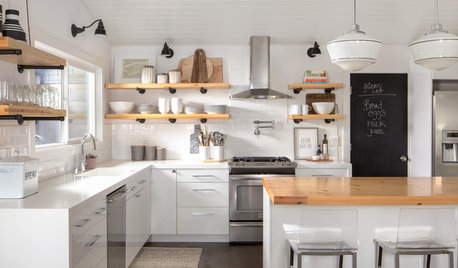
KITCHEN CABINETSWhy I Combined Open Shelves and Cabinets in My Kitchen Remodel
A designer and her builder husband opt for two styles of storage. She offers advice, how-tos and cost info
Full Story
KITCHEN DESIGNHow to Map Out Your Kitchen Remodel’s Scope of Work
Help prevent budget overruns by determining the extent of your project, and find pros to help you get the job done
Full Story
KITCHEN DESIGNModernize Your Old Kitchen Without Remodeling
Keep the charm but lose the outdated feel, and gain functionality, with these tricks for helping your older kitchen fit modern times
Full Story
REMODELING GUIDES5 Trade-Offs to Consider When Remodeling Your Kitchen
A kitchen designer asks big-picture questions to help you decide where to invest and where to compromise in your remodel
Full Story
KITCHEN DESIGNKitchen Remodel Costs: 3 Budgets, 3 Kitchens
What you can expect from a kitchen remodel with a budget from $20,000 to $100,000
Full Story
KITCHEN DESIGNRemodeling Your Kitchen in Stages: Planning and Design
When doing a remodel in phases, being overprepared is key
Full Story
KITCHEN DESIGNCottage Kitchen’s Refresh Is a ‘Remodel Lite’
By keeping what worked just fine and spending where it counted, a couple saves enough money to remodel a bathroom
Full Story
WORKING WITH PROSInside Houzz: No More Bumper Cars in This Remodeled Kitchen
More space, more storage, and the dogs can stretch out now too. A designer found on Houzz creates a couple's just-right kitchen
Full Story



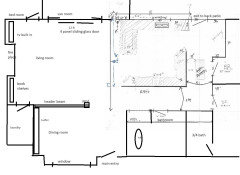
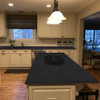
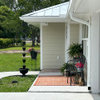
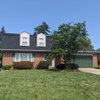
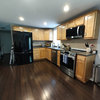
RappArchitecture