What would you put in this space?
C H
13 days ago
Featured Answer
Sort by:Oldest
Comments (6)
Related Discussions
What would you put in this space?
Comments (11)Avocado trees will produce more when cross pollinated, which requires one Type A and one Type B Avo. I'm not sure of the details as my area was all citrus and Avo groves so there are lots of them around. A friend just sold a house that had 80 mature citrus on the property, another friend lives in a house that has 80 mature Avocados, half Fuerte, half Haas. The vast majority of commercial Avocados in CA were Fuerte up to 1950-1960. After that Haas took over. Both of those trees are huge trees and spreading in nature. The Wurz is a really small tree sometime sold as Lil Cado. Reed is not much larger and grows upright so is ideal for a narrow spot. The employee of mine that planted the Reed has an entire back yard about the size of the bare strip next to your driveway. I'm tight for space also with 60 Citrus and Avo in about 1/3 acre in my backyard. The problems with the Holidays is that they were OK but did not compare well with Hass from the store. Her Reed has its first fruit about ready, is 10' tall, 6' wide, and was planted a year ago as a $60 #15 from Clausen Nursery. If you are coming south on the 15 Fwy for Clausen, Maddock Ranch Nursery is also great and 20 miles closer, just before Mission Road exit for Fallbrook, the Avocado Capital of the World....See MoreFill my new plant space!
Comments (8)First off how far away from the windows are your plants from the windows? I don't know the exact formula but light deminishes by about double every foot you go from a window. So a south window with the plant about 2 foot away would somewhat be the equivilent to a west facing window with the plant sitting right next to the glass. So a plant about 4 ft away from a south window would be about the same amount of light as a bright north facing window. i would move the shelves as close to the south or west window as possible, preferably right under it. If that's not possible between the two windows, closer to the southern window. With that told, I would grow Rhipsalis, or Schlumbergera, but that's me, I love epiphytes. Philos and pothos for a back up, and don't forget Hoyas. I could go on, but I would stay away from plants that require too much humidity, like ferns, save those for the bathroom or kitchen. AV's need a lot of light, and a lot fo times carry thrips and spider mites....See MorePoll: If you had an extra 2'x2' space, what would you put there?
Comments (22)If it were me (im in a wheelchair) id would use The "Gro-Eze" Telescopic Vertical Garden Tower System made by the Spud Eeze Corporation, you can plant 18 plants on the side and the top also has aprox 3 square feet more to plant in. Wow i had the BIGGEST CROP EVER IN MY 2 X 2 space. My Herbs were great on the side and i planted a Cherry tomato and 2 basil on the top along with 1 hot pepper plant. the top was a little tight but it worked great. It was easy to pick and take care of. Thanx a million....See Morewhat room can you make out of a former galley kitchen?
Comments (10)Oh good ideas and things to consider. If we move to this house, it's because it has a much bigger yard and better location (less traffic so my cat won't get squished). It has one more bedroom BUT less public living space. Currently I have a living room, dining room (big enough to have a piano and kid art table in addition to a regular dining room stuff) and family room. This place has (behind the kitchen) sort of a single long area that's had walls removed and isn't going to be the equivalent of 3 separate rooms. It has a porch across the front (as does my current place) and these porches are usually turned into bigger kitchens when people update. These are single story 50s ranches. I haven't bought the place so I can't quite go in and start measuring...it's bedrooms on one end, garage on the other, and the middle is kitchen front, open living area back. So I do need a playroom, and an office, and a craft room, and a library. Don't need a sunroom (we can usually go outside) and don't need a greenhouse (for some strange reason there actually IS one). Splitting up the area for a small playroom/office and an actual foyer instead of a skinny entry is intriguing. I will have to try to do a sketch of the approximate layout. Orrrrr I could just decide if I want the place first and then remodel it. :) But it seems like there are enough good ideas that I could do SOMEthing with it! On the other hand, I do have a 37 year old camper I could cook in, but it's just a 3 burner cooktop and no water heater....See MoreC H
13 days agoC H
13 days agoC H
13 days agolast modified: 13 days ago
Related Stories
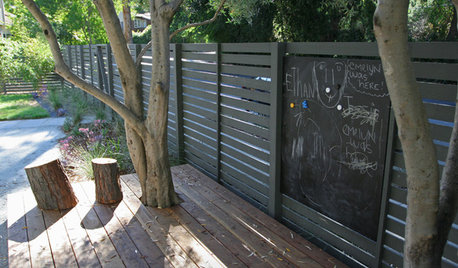
GARDENING AND LANDSCAPINGBackyard Play Spaces That Put Kids Front and Center
Skip the trip to the playground. These kid-friendly outdoor spaces will help your little ones burn off energy without leaving home
Full Story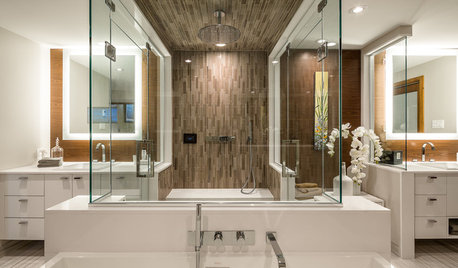
BATHROOM MAKEOVERSWasted Space Put to Better Use in a Large Contemporary Bath
Bad remodels had managed to leave this couple cramped in an expansive bath. A redesign gave the room a luxe hotel feel
Full Story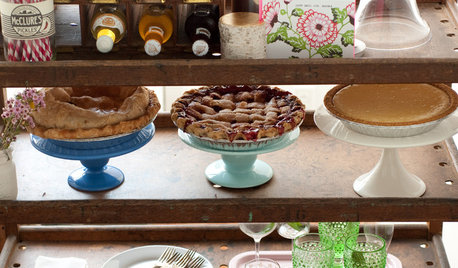
STORAGESpace Saver: Put Your Storage on Wheels
Keep your stuff handy — or out of the way — with wheels on your furniture
Full Story
HOMES AROUND THE WORLDHouzz Tour: Milan Architect Puts Her Stamp on Her Space
A 19th-century balcony apartment in the city’s lively Navgli neighborhood gets freshened up
Full Story
SMALL SPACESDownsizing Help: Where to Put Your Overnight Guests
Lack of space needn’t mean lack of visitors, thanks to sleep sofas, trundle beds and imaginative sleeping options
Full Story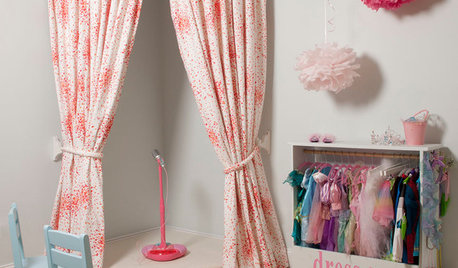
KIDS’ SPACES12 Home Stages That Put on a Great Show
Get ideas for encouraging your family's performance skills from these kid-size and grown-up home stages and theaters
Full Story
BATHROOM DESIGNWhy You Might Want to Put Your Tub in the Shower
Save space, cleanup time and maybe even a little money with a shower-bathtub combo. These examples show how to do it right
Full Story
KITCHEN DESIGNDouble Islands Put Pep in Kitchen Prep
With all that extra space for slicing and dicing, dual islands make even unsavory kitchen tasks palatable
Full Story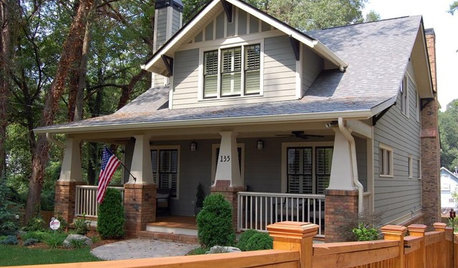
CRAFTSMAN DESIGNGabled Dormers Put Homes at Their Peak
Boosting space and light on a second story and appearance overall, gabled dormers can also increase a home's value
Full Story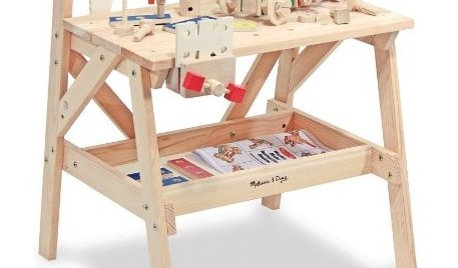
PRODUCT PICKSGuest Picks: Put Together a Posh Playroom
Create a fun and functional kids' space with well-designed storage, furniture and, of course, toys
Full Story


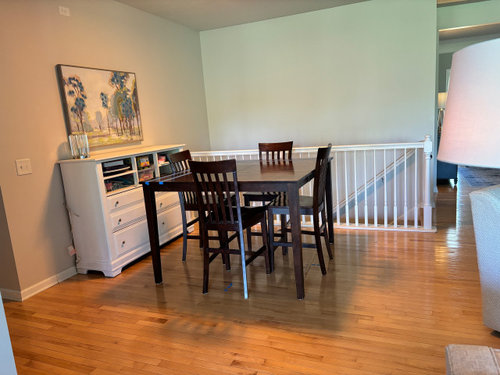
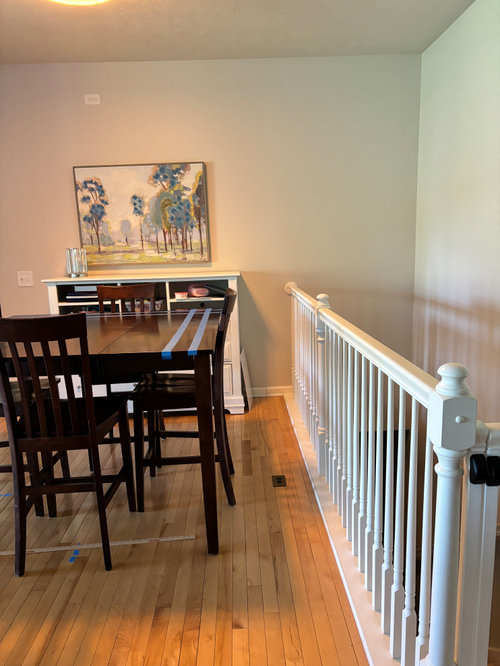
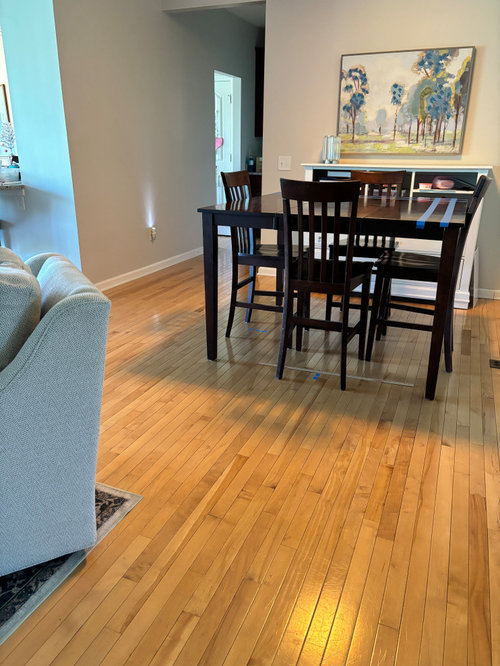
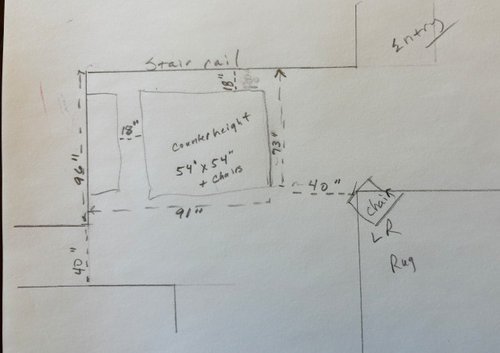


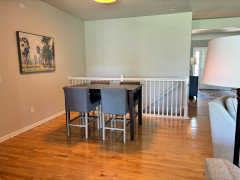
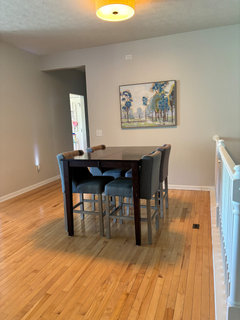
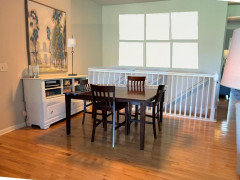
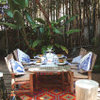
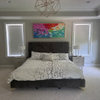

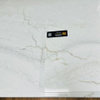
Patricia Colwell Consulting